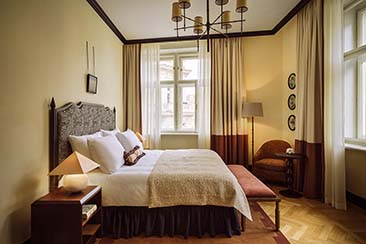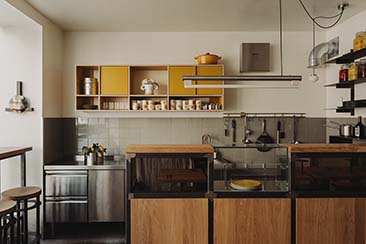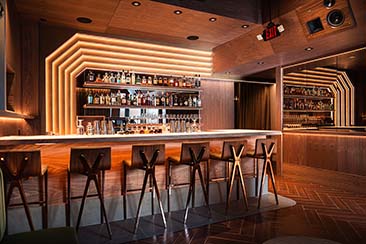Northern Portugal‘s charming Minho region is home to a new winery building, Quinta do Mosteiro Adega, situated within a large family estate on hilly landscape where the earth provides a stable temperature and the ideal climate to produce the region’s typical Vinho Verde.
Designed by Studio Nicholas Burns, the winery building has been crafted with the same care needed for wine making, informed by the respect for natural processes and the surrounding landscape. A space to connect with nature and celebrate the simple rituals of agriculture and hospitality, Quinta do Mosteiro Adega combines innovation with tradition in a building cladded in charred wood, weathered steel and natural slate.



The space is assembled over two levels, connected by a double-height section. The process of wine making flows from the top to the bottom thanks to intelligent use of gravity that allows the ground floor to receive the juice from the higher level. The juice then settles in tanks at the lower level, where stems and skins are separated and composted to be used back on the vineyards.
The lower level is a discreet space for machinery and storage, and is where the technical activity takes place. Above, at ground level, alongside a professional kitchen that doubles as a laboratory for wine testing, sits a reception area, a dining room and restrooms, each allowing for social interactions and experiences.
The interiors are calming with Venetian plaster made by local artisans on the walls and Portuguese oak on the ceiling. The plaster walls play with light and shadows, adding warmth to the agricultural building, while the oak ceiling and patterns add texture and improve the acoustics throughout.
A beguiling fusion of aesthetic panache and functionality — the latter a priority without dismissing the experience — Quinta do Mosteiro Adega is not only a beautifully private winery in Northern Portugal, it’s a blueprint for how contemporary design can effortless fuse with natural surrounds.





Quinta do Mosteiro Adega Minho Photography, Mathyas Kurmann.








