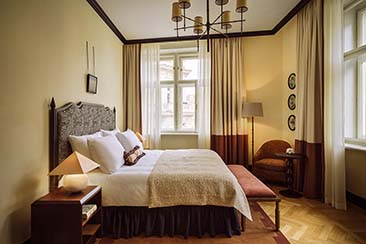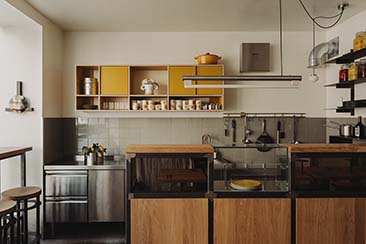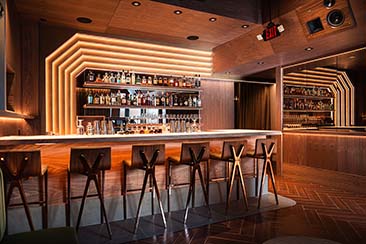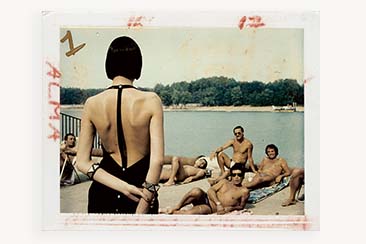Set over six storeys in a Soho Neo-Baroque mansion, new members’ members’ house 1 Warwick is home to beautifully designed workspaces; lounges and events rooms; a studio and gyml ground-floor restaurant, Nessa, and a rooftop restaurant and bar with far-reaching views over this vibrant neighbourhood.
Designed by London– and Los Angeles-based interior architecture and design studio Fettle, who looked to the eclectic establishments of Soho’s past — specifically its infamous 1950s and ’60s, widely considered to be the Golden Years of the district — the result is a lively and spirited hub for working, connecting, collaborating and celebrating.



The second house for owners Maslow, 1 Warwick follows on from the success of Mortimer House in London’s Fitzrovia, and functions seamlessly throughout its six floors for guests to experience a unique and authentic environ. The basement is home to the building’s gym and a curated studio space. Ground floor bar and restaurant, Nessa has a menu created by chef Tom Cenci, and is open to the public with its stunning space accentuated by marble topped tables and chairs upholstered in autumnal tones, bespoke brass chandeliers and an intimate and sophisticated bar.
Upon entering on the ground floor, a statement green and white tiled floor, vintage armchairs in mustard tones, and a panelled wooden reception desk sets the design tone of this creative hub. Traverse the floors where a members’ club, events space and private offices provide a calming environment from which to work; Fettle continuing the earthy toned palette and exposed brick walls theme and softening it with geometric patterned rugs, vintage soft furnishings and large windows that allow the natural light to flood through.
Up on the sixth floor, restaurant and bar Yasmin is home to a wraparound terrace and views over Soho. A white marble topped bar and wooden bar stools with upholstered light pink mohair seating create a sophisticated aesthetic in fitting with the craft cocktails and international wines on offer.
Art come courtesy of The Chelsea College of Arts students, whose work was selected by Studio Mercy with the intention to provide arts students with the opportunity to showcase their work, as well as adding a relaxed variety of mediums throughout the space.
With high-level sophistication and supreme attention to detail, in 1 Warwick, Fettle have created a warm, inviting and authentic environment that is a worthy addition to the city’s many coworking projects.














1 Warwick Soho Photography, Simon Brown.








