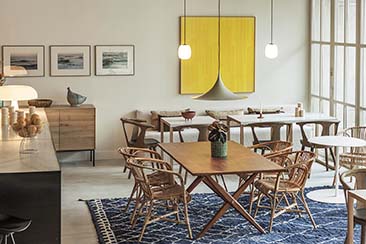The great geometrician Pythagoras would have been given pause by the challenging shape of OPSO, a Greek restaurant in London, but the problem of the corner property at the intersection of Paddington Street and Nottingham Place was actually solved by Athenian architecture firm k-studio. The first job was stripping back the 2,000 sqft space to the bare bones, revealing a long, thin, split level ground floor. A counter acts as a spine running from the door into the main dining area – at the front of the restaurant the greater height means it’s used as as a take-away and waiting area, while the surface is 20cm closer to the ground in the back and more suited to sit-down dining.
k-studio kept the place open-plan as much as possible to maximise light from the south-facing windows, and organisational zones are used in place of partitions. Elements from authentic Athens eateries, such as Kavala marble wall cladding and table tops, and hand-laid Terrazzo flooring, have been brought over to OPSO. In keeping with the restaurant’s integrated philosophy, there’s also plenty of British craftsmanship employed in features including a triptych of ceramic tiled murals by the artist Joanna Burtenshaw.
















