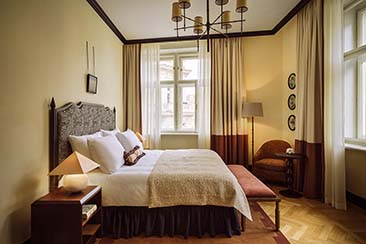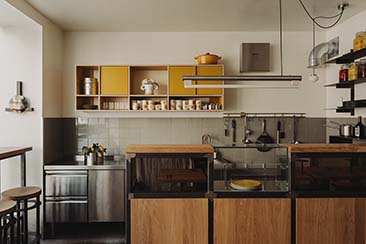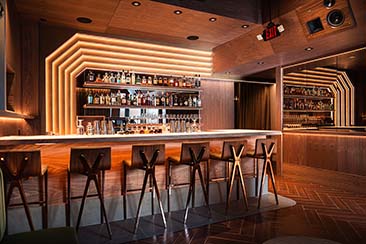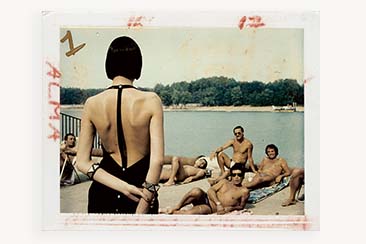The Slip House in Brixton is an attempt to shake the brownfield boroughs of London from their Victorian slumber and create something more adaptable for the changing needs of the capital’s populace.
Looking like a cross between a stack of shipping containers and the beanstalk giant’s Tupperware lunchboxes, the slip in Slip House refers to the off kilter way the three units have been arranged in order to break up the bulk of the building. Fairly inoffensive by day, the structure comes into its own at night when the light can permeate out through the semi-translucent glass that rises past the roof and creates a terrace atop the building.
The outer walls are load-bearing, which means the inner partitions can be repositioned easily for future changes of use. Carl Turner Architects envisage a ground floor shop/workshop with living space above, but with other permutations infinitely possible – you can hire it as a film/photo shoot location too. It’s also a Level 5 sustainable home – one of the most energy-efficient in the country. We’ll raise a glass to that.



















